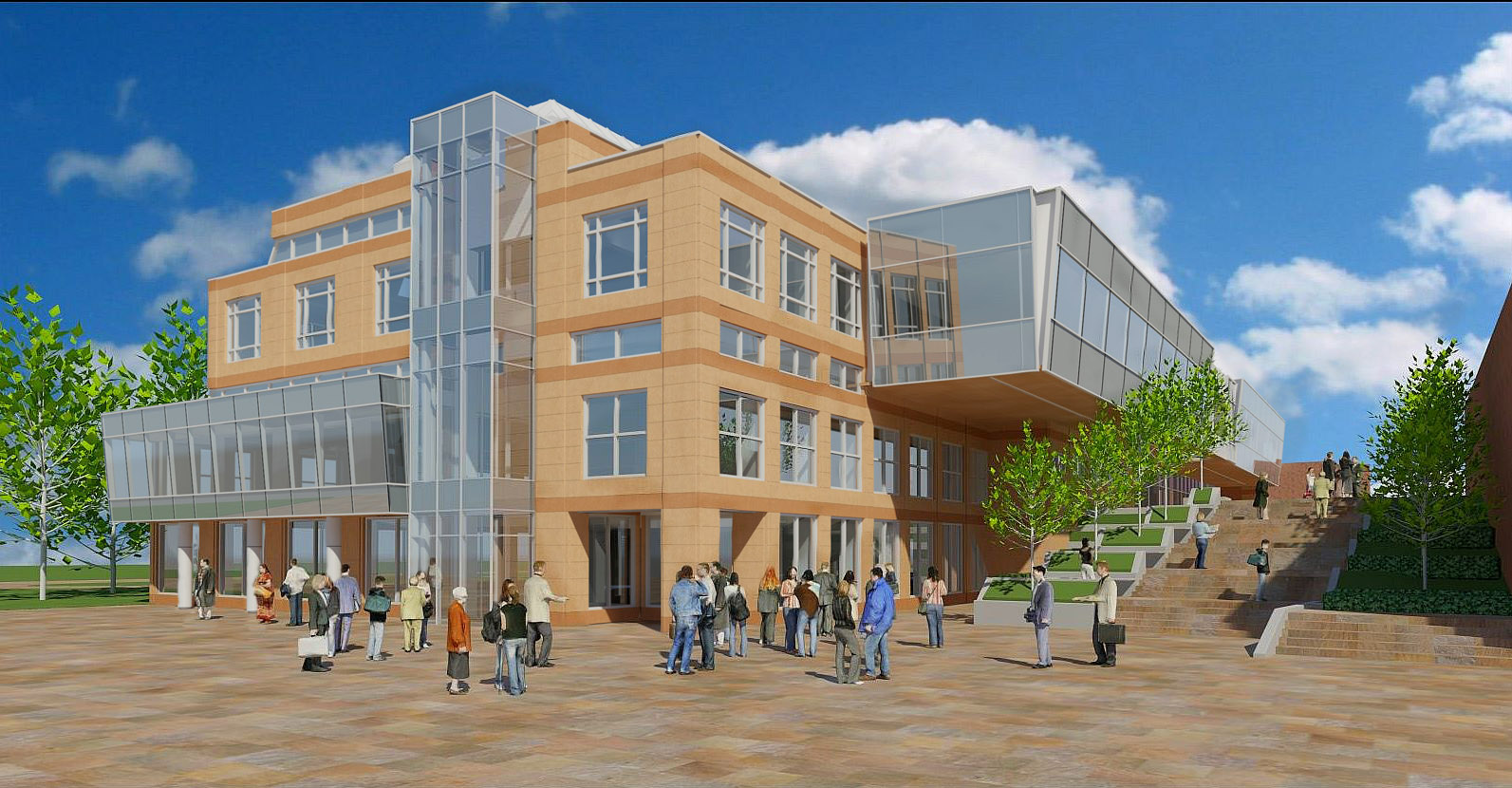Wooster Building to serve as hub for student services
At nearly 50-years-old, the Wooster Building is undergoing a $36,745,000 renovation to become a hub for student services on the SUNY New Paltz campus. The building will house three academic departments, and a new location for dining within the Excelsior Concourse— all of which Assistant Vice President of Facilities Management John Shupe says will “transform the academic core of the campus.”
The Wooster renovation is being funded by the Capital/State University Construction Fund (SUCF), and was designed by Croxton Collaborative Architects, P.C. Campus architect Jeffrey Lewis is representing the College throughout the construction process, and is also responsible for securing the $2.3 million in furniture, fixtures, and equipment being purchased as part of the renovation.
The “old” Wooster, which opened in 1968, is an example of a modernist style of architecture called brutalism, a term adopted to reflect the rough, off-form exposed concrete of these traditionally large, fortress-like buildings that are subdivided in order to express functional zones.
“There are fans of brutalist architecture,” says Shupe. “It’s very functional … But way-finding was difficult (in Wooster). You didn’t know where you were most of the time.”
By spring 2016, Wooster will be transformed into a modern, high-performance building featuring a terra-cotta rain screen façade; a new fourth-floor mechanical penthouse to accommodate state-of-the-art HVAC and energy recovery systems; an east/west skylight which runs the length of the building; a rooftop rainwater harvesting system; a three-story skylit atrium; daylighting controls which will reduce artificial light levels when sunshine is pouring into the building; and “The Prow,” a three-story balcony overlooking the Old Main Quad, among several other improvements. The staircase situated between Wooster and Coykendall Science Building will be replaced with a set of “Spanish steps,” which will be lined with planters and wide enough for instructors to sit on with their classes for outdoor lectures.
According to Shupe, the staircase in the main lobby is positioned underneath a skylight, allowing the incoming sunlight to illuminate each step along with the annual progression between the summer and winter solstices. The lobby floor is also adorned with a terrazzo interpretive map of the campus and the New Paltz region.
The relocation of several offices, including records and registration, student accounts, academic advising, and financial aid, to the Wooster Building will prevent students from having to trek from one end of campus to another to conduct important business — what Shupe and students have playfully referred to as “The New Paltz Shuffle.” A new dining facility will also eliminate the need for students to cross campus for a meal, complete with a student lounge area overlooking the café.
The psychology, anthropology, and engineering departments will have dedicated lab and research spaces on the second and third floors.
Wooster is being renovated in accordance with Leadership in Energy and Environmental Design (LEED), the U.S. Green Building Council’s official rating system for high-performance buildings. The building is currently on track for a LEED Silver rating, with hopes of achieving a Gold rating.
“There are exciting and transformative projects that come around only once or twice in someone’s career and this is one of those projects” says Shupe. “I appreciate all of our projects on campus, but this one a little more so due to its complexity, overall architectural statement and how it will transform many aspects of campus life.”

